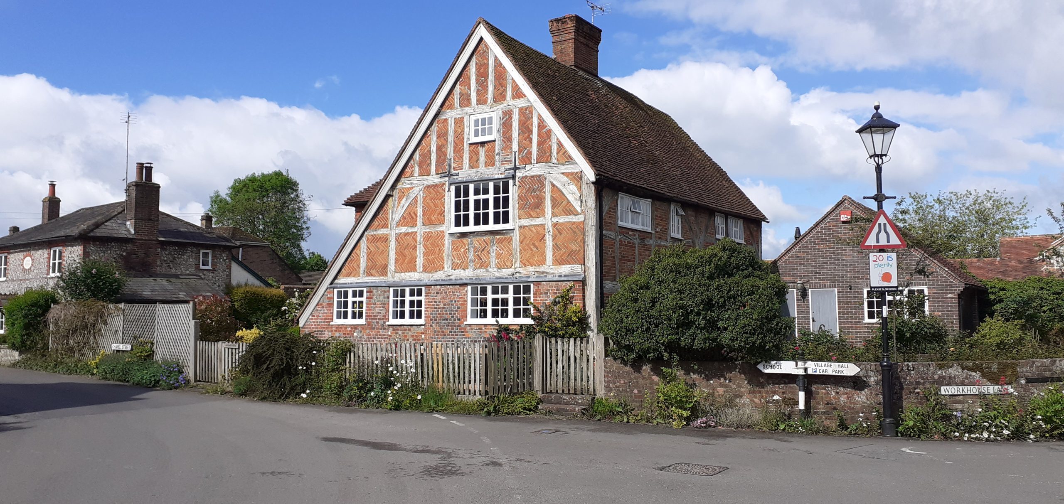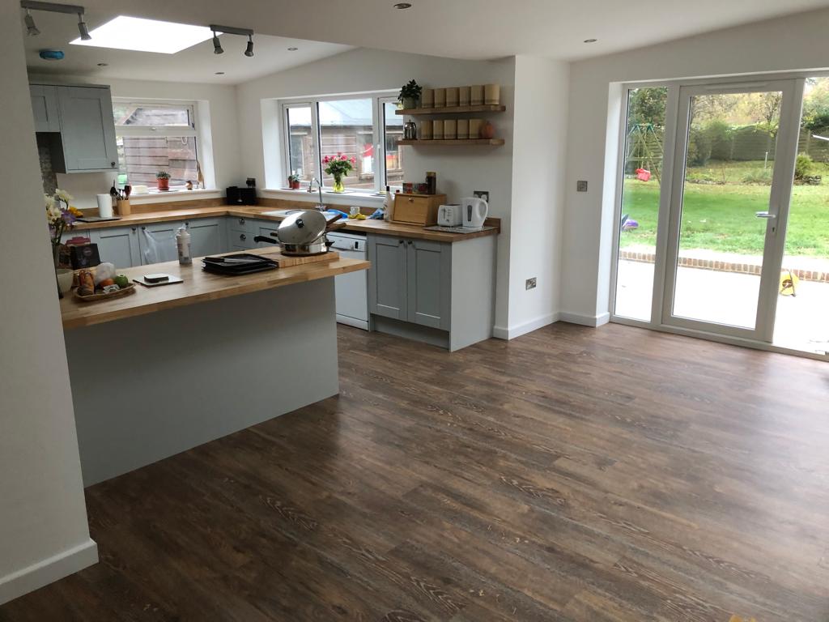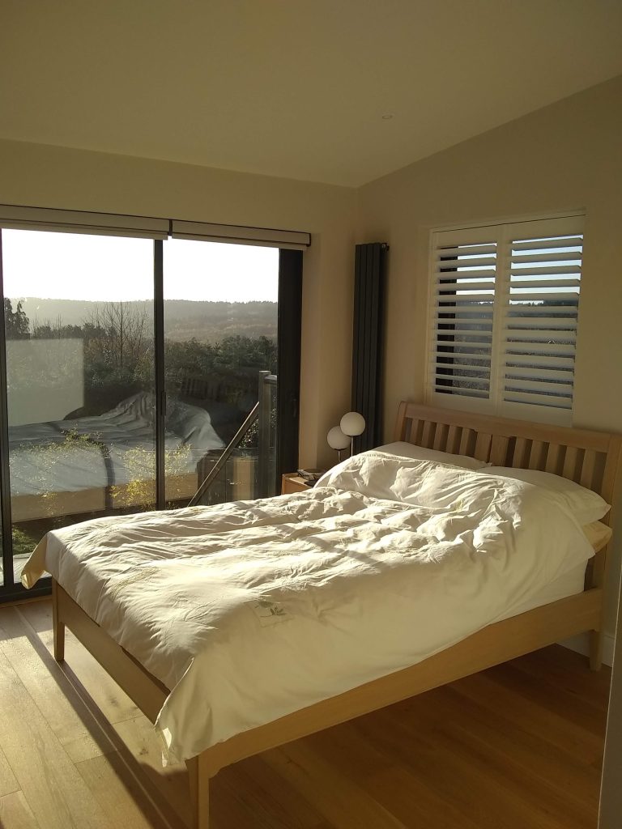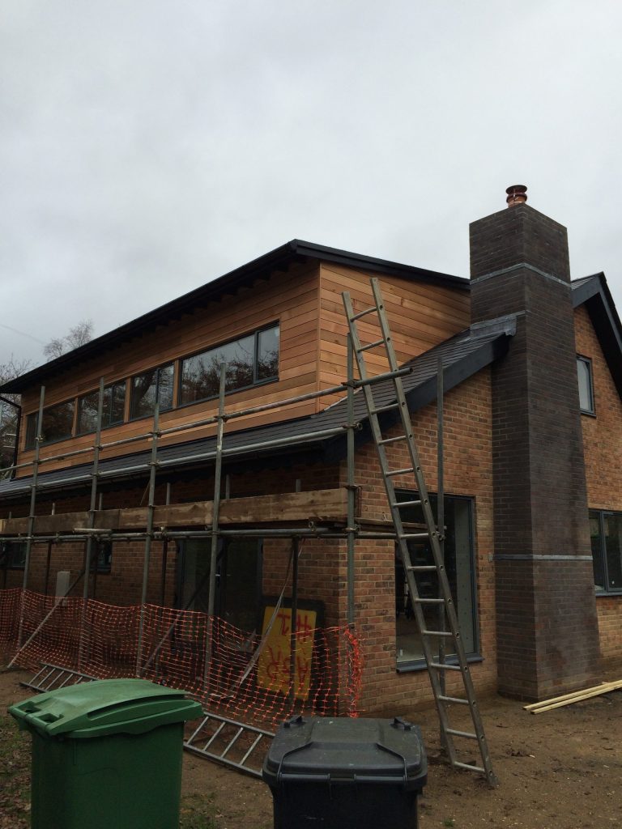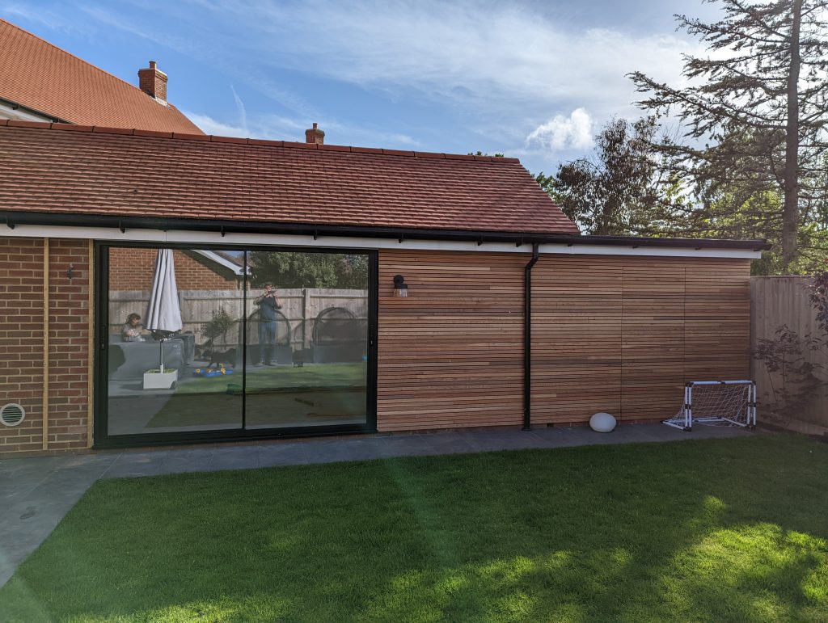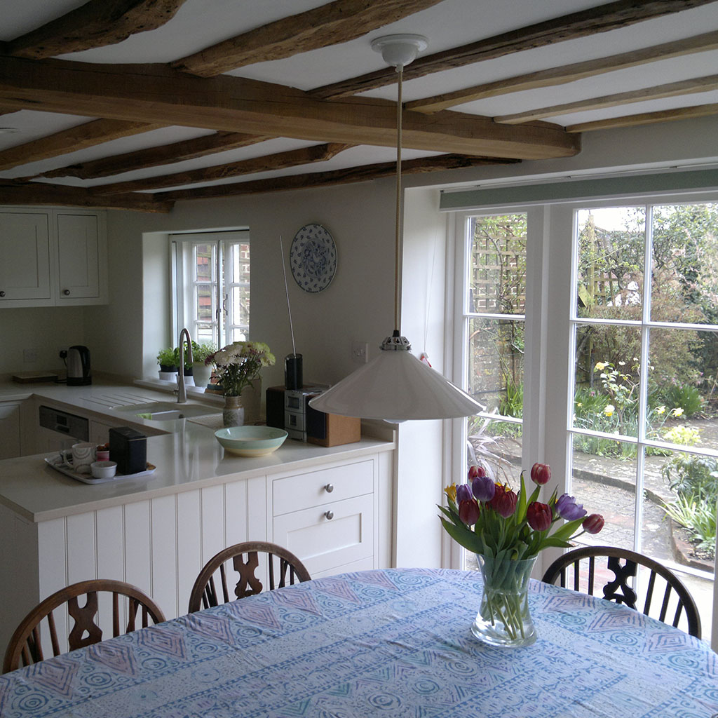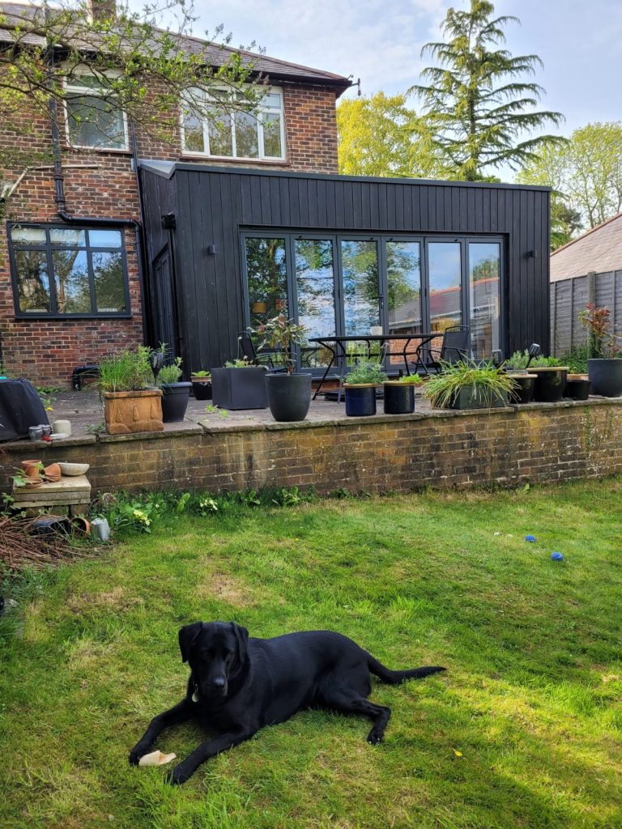hollybrake
After designing, and obtaining planning permission for, a number of alterations to this Arts and Crafts style property, including a contemporary glazed garden room we have gone on to carry out all of the building work including a full scale internal refurbishment.
Internal reorganisation of the groundfloor loadbearing walls have created a large kitchen/ dining room, a generous utility room, downstairs cloakroom and a boiler room. Upstairs we have extended a bedroom, adding a walk through wardrobe and an ensuite bathroom. French doors now lead onto the new roof terrace with glass balustrading.
On the back of the house a tired white plastic conservatory has been removed and a modern glazed garden room added with sliding patio doors leading onto a balcony with views over the mature gardens. The new garden room is steel framed and has had to overcome challenging ground conditions.

